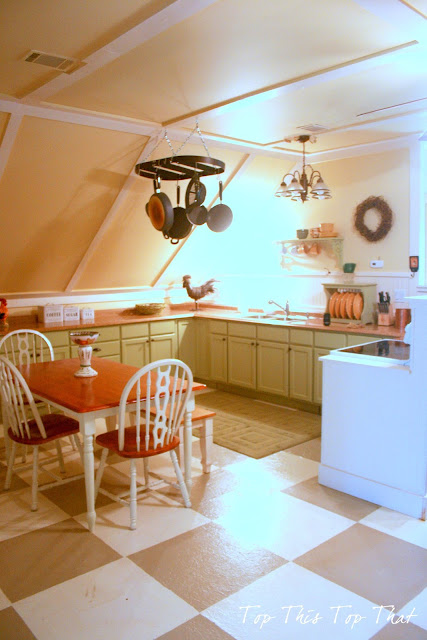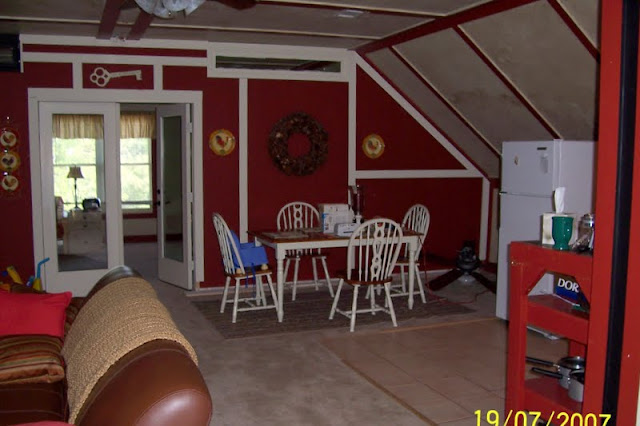While our house was being built we actually spent 10 glorious months in the cottage and when we moved into the house the cottage was used by parents, family and friends. Some visits ended up being a tad bit longer then the intended 'long weekend', so we needed to make adjustments to the weekend concept and turn it into a functional everyday kitchen.

This is the renovated space. The space that I lived in for 10 months was red, had a small counter surface, a dorm sized refrigerator and playhouse sized stove. Which if you recall, I am not much of a cook so it completely met my needs, but those "long weekenders" began to complain, so the renovations began.
The first thing we did after painting the entire cottage and painting the floor here, was to gut the original kitchen space and redesign the space into an L- Shaped formation.
Since this is an open concept cottage with knee walls, this allowed me to maximize my counter space and to fit a full size oven. For a pantry, we use an over sized armoire that we picked up several years ago at Garden Ridge Pottery. To blend with the colors in the kitchen, I color washed to lighten it up.
The unpainted cabinets were stocked cabinets from Home Depot. They got primed and painted in a semi gloss color called Wasabi by Behr.
We used bead board for a backsplash over the sink and for the wall where the oven is. It was painted in a semi gloss color called White Wheat by Duron, which is the same color as the rest of the trim in the cottage. The wall color is called Dried Plantain by Behr.
Because we were limited on wall space, the full size refrigerator sits next to the "pantry", which makes putting the grocery's away real easy. Refrig or Pantry?
It took a couple of months for us to complete the renovation, excluding the time it took to refinish the floors. We just love the new space and so do the "long weekenders".
I am also happy to report, that hubby has not had to sleep on Dog House Lane since I named it!
To see more of our Guest Cottage click here.
Grateful for~
Family and friends that come to visit and being able to provide them a kitchen that THEY can cook in.
It’s easy! Just enter your e-mail address.
Sharing at:















0 comments:
Post a Comment